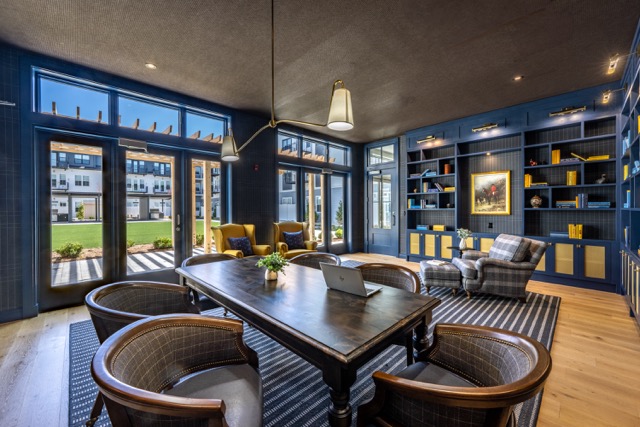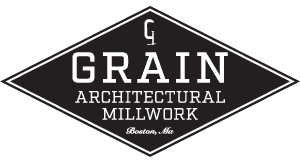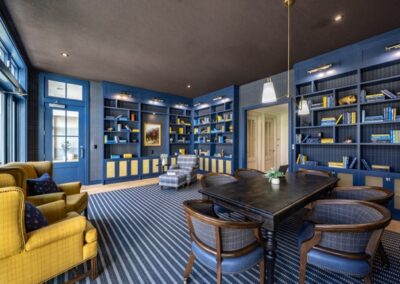Fox Howe Framingham MA

Architect: HLB Architects
Real Estate Developer: Transom Real Estate
Construction: Metric Corporation
Location: Framingham, MA
Interior Design and Custom Millwork
The interior design of Fox Howe Apartments, including the amenity spaces, draws heavily from a modern farmhouse-inspired style. This design combines the charm of rustic elements with clean, contemporary lines. GRAIN is proud to havefabricated and installed the custom millwork throughout the amenity spaces.
A key feature of the design is the use of architectural millwork to create a cozy, “lived-in” feel. This is highlighted by the presence of exposed wood beams in the spaces. This element provides a sense of rustic authenticity and warmth. The design also incorporates built-in cabinetry, shelving, workspace, decorative moldings and wall paneling elements which adds both functionality and a custom, integrated look to the interior.
Key amenity spaces include:
- Clubhouse/Grand Club Room: A central gathering space featuring a fireplace and bar seating.
- Work-from-Home Spaces: Dedicated areas for residents to work remotely.
- Fitness Center: A state-of-the-art facility for residents to exercise.
- Game Room: Equipped with a billiard table for recreation.
- Library: A serene and quiet space for reading.
























